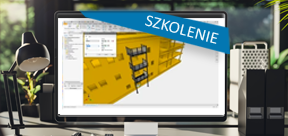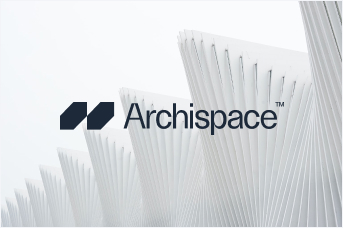Egzamin Autodesk Inventor
Egzamin Autodesk Inventor to doskonały sposób, aby zweryfikować swoją wiedzę i umiejętności poruszania się w programie.
Pozostałe szkolenia w tej grupie
Inventor Certified User
Egzamin Autodesk Inventor Certified User jest oceniany na podstawie liczby poprawnych odpowiedzi. Egzamin składa się z 30 pytań. Pytania mają różnorodny charakter, większość wymaga użycia programu Autodesk Inventor w celu stworzenia lub zmodyfikowania pliku danych, a następnie wpisania odpowiedzi w polu wprowadzania. Egzamin trwa 90 minut i jest oferowany w języku angielskim (czas trwania może zostać wydłużony w niektórych krajach).
-
Zalecany poziom doświadczenia: szkolenie AutoCAD i 150 godzin praktyki z programem.
– Advanced Modeling: Create a 3D path using the Intersection Curve and the Project to Surface commands, Create a loft feature, Create a multi-body part, Create a part using surfaces, Create a sweep feature, Create an iPart, Create and constrain sketch blocks, Use iLogic, Emboss text and a profile
– Assembly Modeling: Apply and use assembly constraints, Create a level of detail, Create a part in the context of an assembly, Describe and use Shrinkwrap, Create a positional representation, Create components using the Design Accelerator commands, Modify a bill of materials, Find minimum distance between parts and components, Use the frame generator command
– Drawing: Create and edit dimensions in a drawing, Edit a section view, Modify a style in a drawing, Edit a hole table, Modify a parts list, Edit a base and projected views
– Part Modeling: Create a pattern of features, Create a shell feature, Create extrude features, Create fillet features, Create hole features, Create revolve features, Create work features, Use the Project Geometry and Project Cut Edges commands
– Presentation Files: Animate a presentation file
– Project Files: Control a project file
– Sheet Metal: Create flanges, Annotate a sheet metal part in a drawing, Create and edit a sheet metal flat pattern, Describe sheet metal features
– Sketching: Create dynamic input dimensions, Use sketch constraints
– User Interface: Identify how to use visual styles to control the appearance of a model
– Weldments: Create a weldment
Produkty komplementarne
Budownictwo
Mechanika
Wizualizacja i animacja
Inne
- Chmura punktów
- Druk 3D
- Corel Draw
- Photoshop
- Microsoft Power BI
- Microsoft Project
- Kosztorysowanie w programie Norma
- Microsoft Excel
Pozostałe
Egzaminy certyfikacyjne



